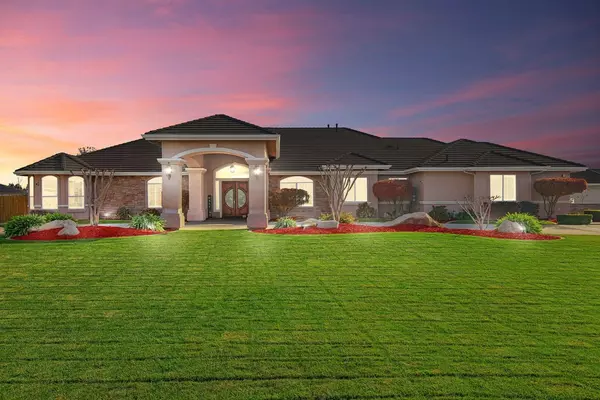$920,000
$929,900
1.1%For more information regarding the value of a property, please contact us for a free consultation.
3 Beds
3 Baths
3,508 SqFt
SOLD DATE : 02/07/2023
Key Details
Sold Price $920,000
Property Type Single Family Home
Sub Type Single Family Residence
Listing Status Sold
Purchase Type For Sale
Square Footage 3,508 sqft
Price per Sqft $262
MLS Listing ID 221152358
Sold Date 02/07/23
Bedrooms 3
Full Baths 3
HOA Y/N No
Originating Board MLS Metrolist
Year Built 2014
Lot Size 1.130 Acres
Acres 1.13
Lot Dimensions 144 X 310 (APPROX)
Property Description
Just an absolute beauty of a home. The home comes with a superb floor plan, 4-car garage, & it sits on over an acre... exactly the type of Executive Home that many dream of building one day. Completely move in ready & you'll love it at every turn. Circular drive way, grand cov entry, very open floor plan, large & functional kitchen with high end Thermador Professional appliances & 2 islands, master with a suite, theater room, office & all top of the line extras. Let's get to the back yard... fully landscaped, large covered patio plumbed for outdoor kit, huge corner lot, auto gate & pad for your RV/boat. Did I mention a 4-car garage with int/exterior electric car/RV charging? Yes, all the bells & whistles you can imagine... video surveillance, intercom, surround sound, 2 air/heat units, solar, new large swimming spa, and so much more. You, your family & friends are sure to enjoy the home, yard/patio, and perfectly located in Atwater's very top neighborhood. You heard of the Ritz?
Location
State CA
County Merced
Area 20405
Direction From Freeway 99; south on Applegate, left on Moran Rd, left on Joe Silva Ave, right on Jonah St, left on Joeys Ave, right on Jake St, left onto KT Ave then go to the end of the street on the right(corner with Jeff St).
Rooms
Master Bathroom Shower Stall(s), Double Sinks, Sitting Area, Tub, Window
Master Bedroom Sitting Room, Surround Sound, Ground Floor, Walk-In Closet, Outside Access
Living Room Great Room
Dining Room Breakfast Nook, Dining Bar, Formal Area
Kitchen Pantry Closet, Granite Counter, Island, Island w/Sink
Interior
Interior Features Formal Entry, Wet Bar
Heating Central, Fireplace(s), MultiUnits, Natural Gas
Cooling Ceiling Fan(s), Central, Whole House Fan, MultiUnits, MultiZone
Flooring Carpet, Stone
Fireplaces Number 2
Fireplaces Type Living Room, Master Bedroom, Gas Log
Equipment Intercom, Water Filter System
Window Features Dual Pane Full,Window Coverings
Appliance Built-In Gas Oven, Built-In Gas Range, Built-In Refrigerator, Hood Over Range, Compactor, Dishwasher, Disposal, Microwave, Plumbed For Ice Maker
Laundry Cabinets, Sink, Gas Hook-Up, Inside Room
Exterior
Garage Attached, Boat Storage, RV Access, RV Storage, Garage Door Opener, Garage Facing Side, Guest Parking Available, Interior Access
Garage Spaces 4.0
Fence Back Yard, Wood
Utilities Available Cable Available, Solar, Internet Available, Natural Gas Connected
Roof Type Tile
Topography Level
Street Surface Paved
Porch Front Porch, Back Porch, Covered Patio
Private Pool No
Building
Lot Description Auto Sprinkler F&R, Corner, Shape Regular, Landscape Back, Landscape Front
Story 1
Foundation Concrete, Slab
Sewer Septic System
Water Well, Private
Architectural Style Mediterranean
Level or Stories One
Schools
Elementary Schools Atwater Elementary
Middle Schools Atwater Elementary
High Schools Merced Union High
School District Merced
Others
Senior Community No
Tax ID 207-303-005-000
Special Listing Condition None
Pets Description Yes
Read Less Info
Want to know what your home might be worth? Contact us for a FREE valuation!

Our team is ready to help you sell your home for the highest possible price ASAP

Bought with Realty ONE Group Zoom







